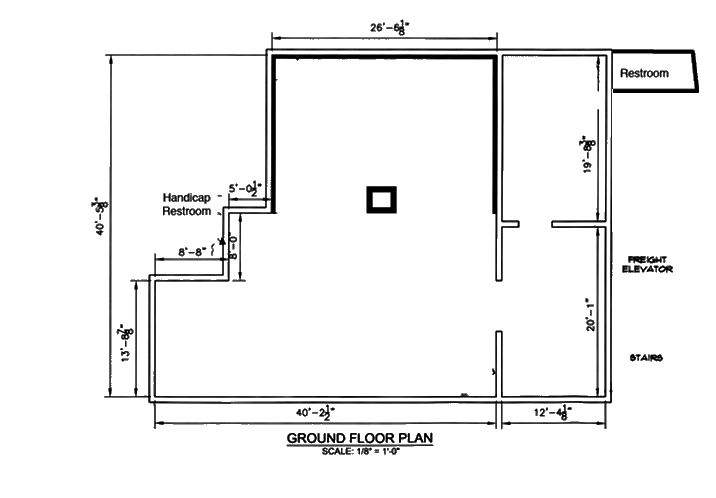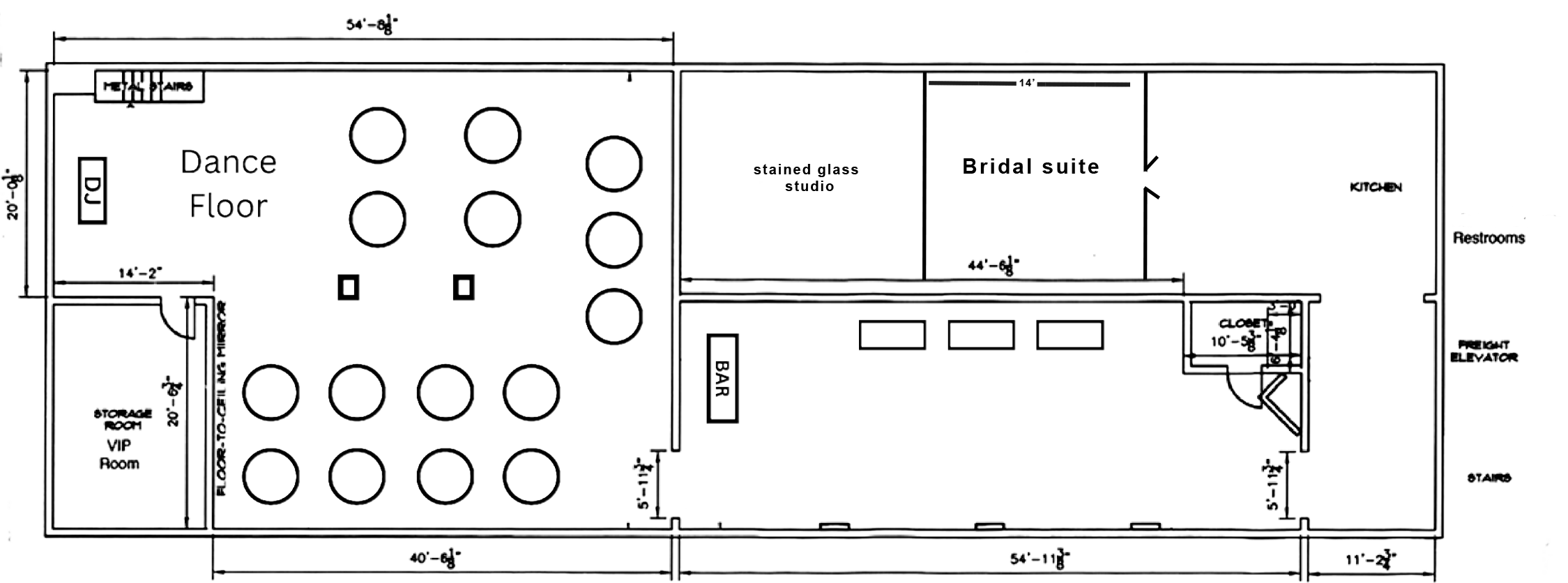Floor Planning at the Robinson Gallery
Where to start?
Here at the Robinson Gallery, set up and use of our tables and chairs are included in the cost of your rental. Although we can set up the space any way you’d like, some clients often ask for a little guidance on this part of the process. There are certain setups that are common depending on the type of event you’re deciding to have, but we wanted to include some examples here in a blog post so you can see some of the most common floor plans we have.
If you’d like to use one of these floor plans for your event, or if you’d like to make adjustments to any of the floor plans here, just let us know which one you like and any adjustments you’d like made and we’'ll have the space ready to go when you arrive on the day of your event!
Here’s the floor plan blank:
1st Floor Blank
2nd Floor Blank
Even with the scaled sheet, info sheet, and a ruler, it can be a little tricky figuring out where to put tables and chairs. Here are a few examples that should help:
First Floor Ceremony - A - our maximum capacity for a seated ceremony downstairs is 140 guests1
2nd floor Option A - all 15 of our round tables with plenty of room for dancing! 150+ Guests
2nd Floor Example B - Similar to option A, but with a little more room between tables 75-100 Guests
Second Floor Example C - Some clients love having the dance floor in the middle of the room, maybe that’s you!
These are a few examples that have worked well for recent events, but we’ll be adding more in the future. Come visit us and see what kind of floor plan you’d decide to make!






